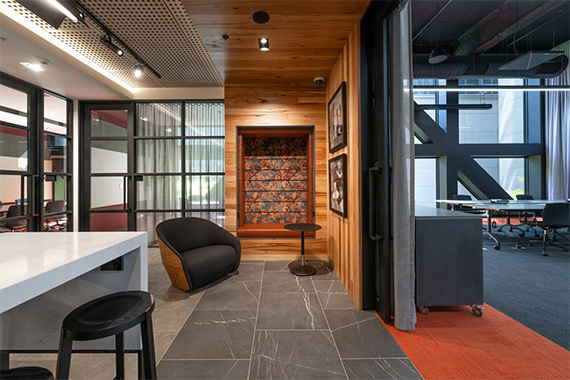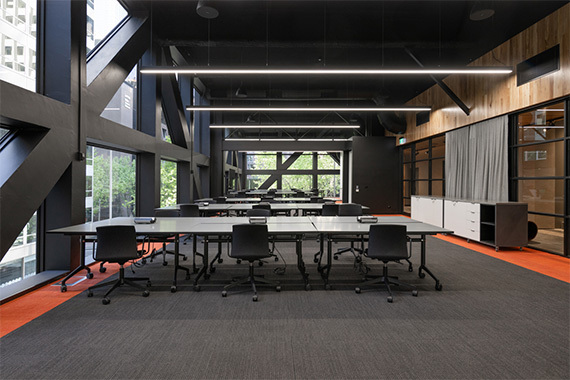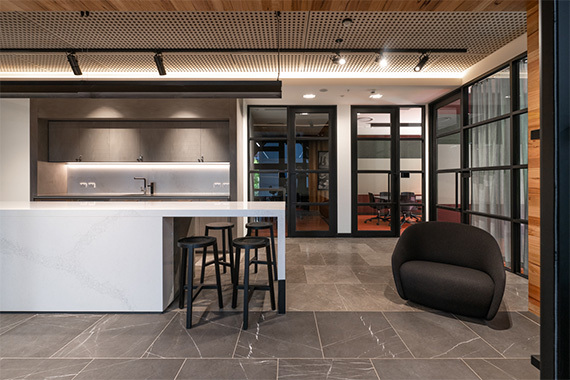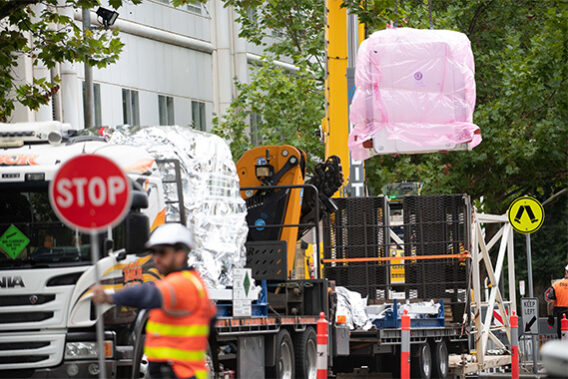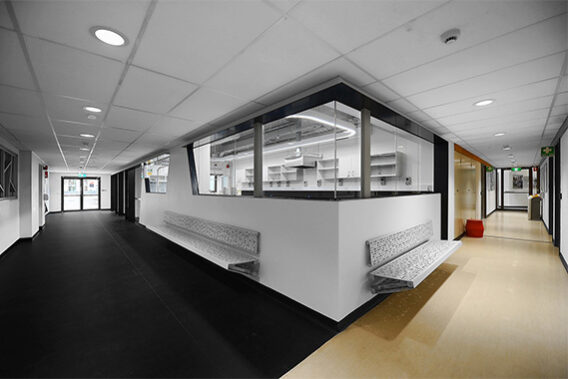arete Australia has successfully completed a significant transformation project at Melbourne's 140 William Street, converting part of an entire floor from plant room facilities into high-end office conferencing space.
The Level 5 transformation project showcases arete's expertise in complex commercial office fitouts, involving the complete redesign and reconstruction of the floor. The project scope included converting former engineering offices, cleaners' facilities, and plant rooms into three modern office suites complemented by state-of-the-art management offices and contemporary break-out areas.
Key technical achievements of the project included:
- Installation of premium façade glazing
- Integration of advanced AV systems
- Implementation of new DDA lifts
- Comprehensive mechanical system upgrades
- Installation of custom perimeter access floors
The project team successfully managed the complexities of working in an occupied building, maintaining strict safety protocols and environmental controls throughout the construction process. This careful approach ensured minimal disruption to existing tenants while delivering a high-quality outcome.
The completed space exemplifies modern workplace design, featuring warm wood tones and exposed features that celebrate Melbourne's distinctive architectural character. The thoughtful integration of natural light and collaborative zones creates an environment that promotes productivity and connection.
This successful project delivery further strengthens arete Australia's position as a leader in commercial office transformations, demonstrating our ability to manage complex projects while delivering premium results that exceed client expectations.
