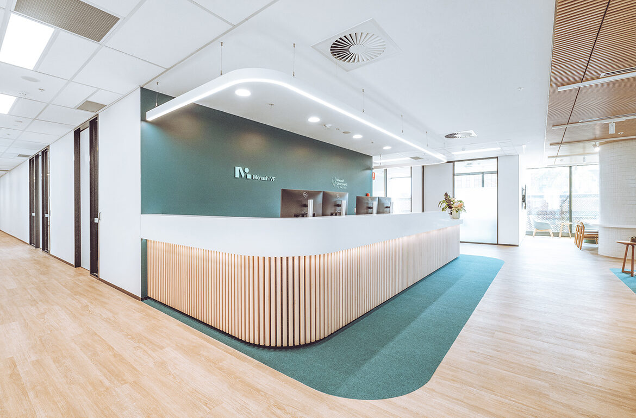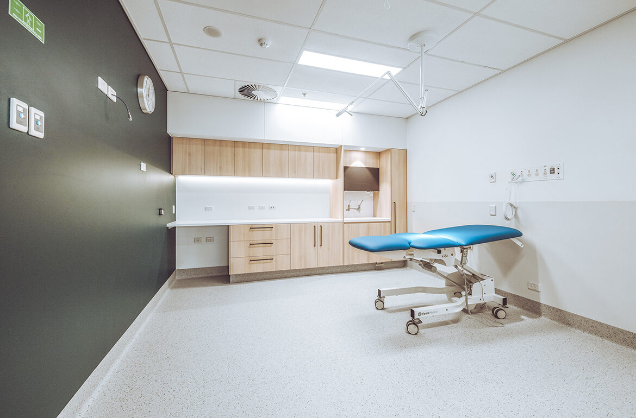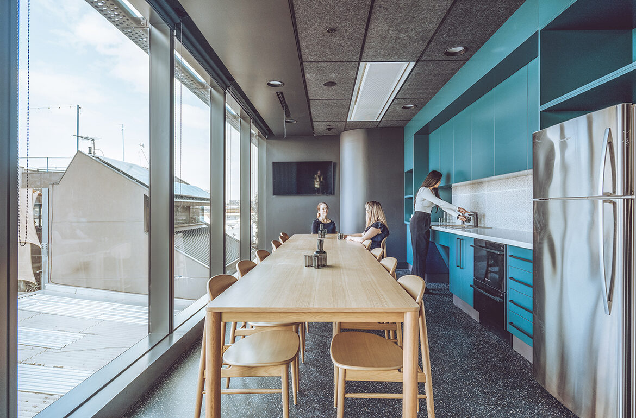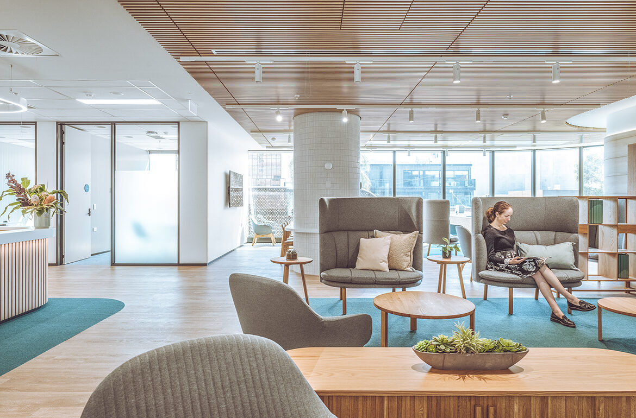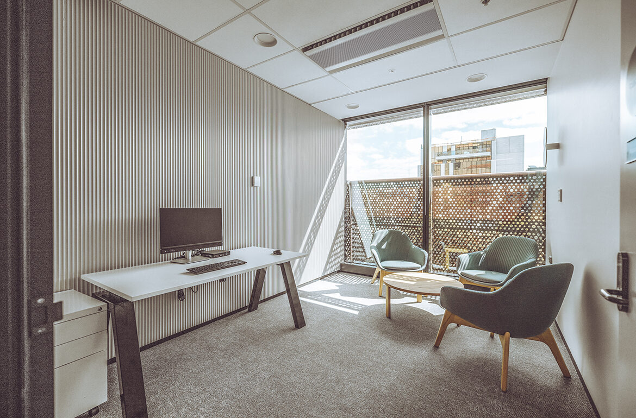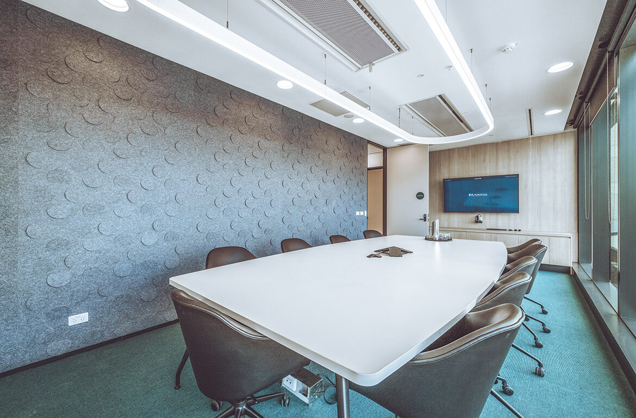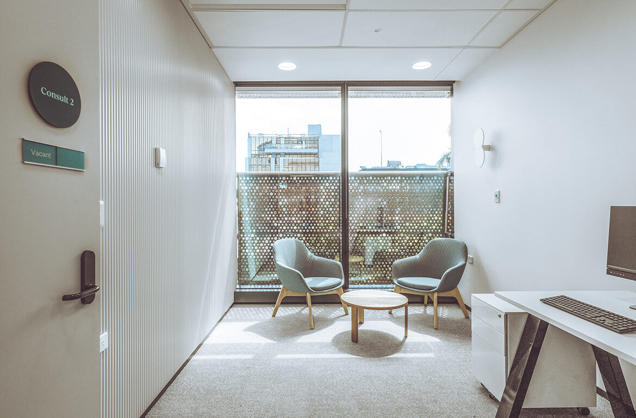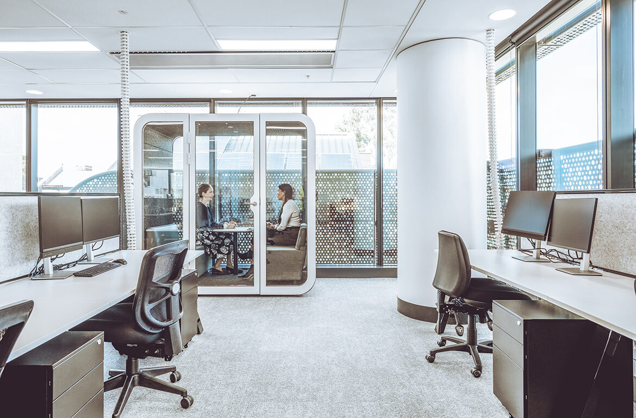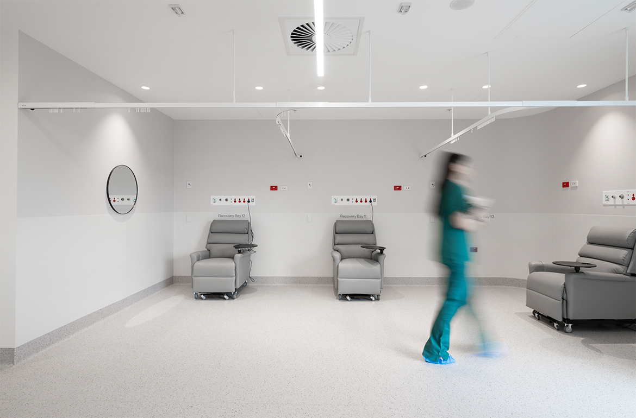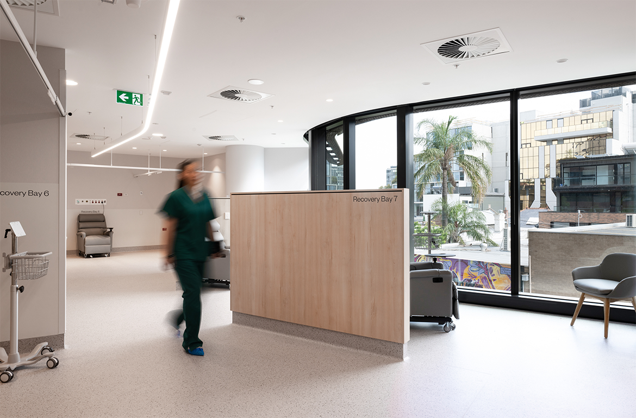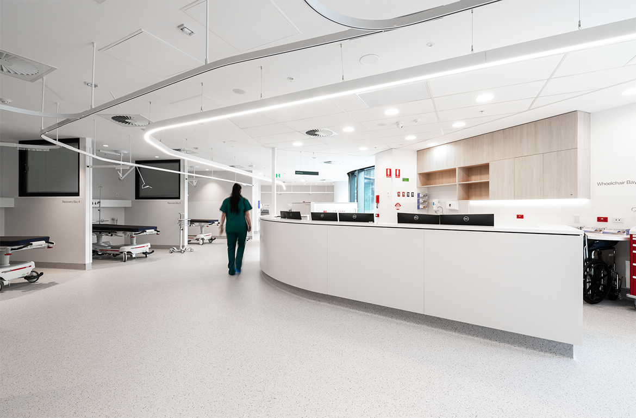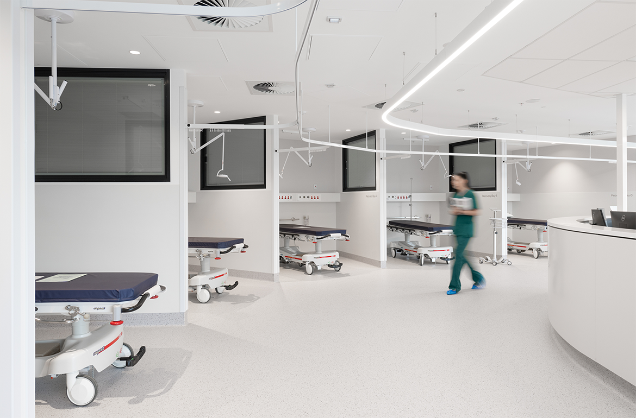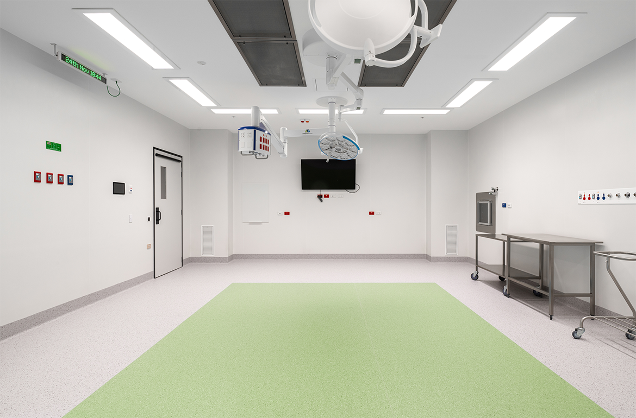arete Australia was engaged to design and construct a new IVF Facility and Corporate Administration office for Monash IVF. The project centered around the fit-out of a recently constructed space on Level 1 at 510 Church Street, which spanned approximately 2,700sqm.
The new space is multifaceted, incorporating a range of facilities to cater to the needs of Monash IVF's patients, staff, and visitors. One of the key components of the project was the development of a Day Hospital facility, which provides a comfortable and safe environment for patients undergoing procedures. This includes two operating rooms and recovery rooms, which were designed to meet the highest standards of clinical hygiene and safety.
In addition to the Day Hospital, the new facility houses an IVF Science Laboratory, complete with sterile areas for the handling of sensitive biological materials. This laboratory is equipped with state-of-the-art technology and equipment to support Monash IVF's cutting-edge research and treatment programs.
The Corporate Administration office component of the project was designed to meet the needs of Monash IVF's staff and management. This included a range of work areas, including high-end open workspaces, offices, meeting rooms, reporting rooms, and communal and shared spaces. Other facilities include a kitchen, amenities, a staff lounge, interview and consulting rooms, and a kids play area.
Finally, a large reception and waiting area was developed to provide a welcoming and comfortable environment for patients and visitors. This space was designed to promote a sense of calm and relaxation, with comfortable seating, natural light, and attractive decor.
Overall, the new IVF Facility and Corporate Administration office is a state-of-the-art facility that reflects Monash IVF's commitment to excellence in patient care, research, and innovation. arete Australia is proud to have been a part of this exciting project and worked closely with Monash IVF and STH to deliver a world-class facility.
